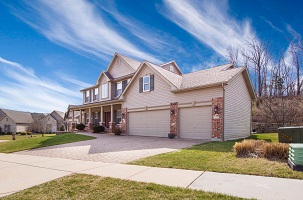
When it comes to designing your dream home, the driving question is “to build, or not to build?”
Why You Should Consider Building “Up”
Let’s begin by discussing the merits of vertical construction. When you follow this design principle, you add more layers to your dream home. These levels can be as simple or complex as you like. Take your budget into consideration: this method, compared to the others, is the most affordable. You’ll only need more wood and framing. Otherwise, you’ll be paying for more home construction resources. That’s one potential reason to think twice before building out: footers, concrete, fill rock, roofing systems, and excavation costs will make the project costlier than expected. But, to avoid ending this conversation on a down note, you’d also be able to integrate a sky basement here!
Why You Should Consider Building “Down”
So maybe going upwards isn’t what you had in mind. That’s understandable! Another possibility that presents itself is the idea of building down. In this approach, you’ll either build a basement or finish the one that’s already there. This means that you can access a spare bedroom, family, or home gym down one flight of steps. The basement also serves as a useful storm shelter in case of extreme weather.
Why You Should Consider Building “Out”
It turns out that the notion of building out is actually the most popular one most homeowners take. Living in a single-story ranch-style home eliminates the need for steep staircases. These stairways can be tiresome to climb. Another reason to choose this design for your dream home is that you can arrange different ceiling heights. And if you’ve ever dreamed of having skylights for a beautiful view of the night sky, that’s another wish fulfilled. You also won’t have to put up with noise coming from upstairs, since there is no upstairs.
Do bear in mind, however, single-story homes are not “truly” single-story. They can accommodate basements or cellars that could serve as an apartment-like space for multigenerational families to enjoy. One more thing: homeownership calls for periodic maintenance. Building out, cleaning your gutters, accessing your roof, and repainting exterior walls becomes much easier!
Questions? Call Cedar Square Homes Today!
Whether you are ready to start the custom building home journey or you still have more questions, the trained professionals at Cedar Square Homes are here to help you out. We are beloved throughout Maryland and beyond for our attentive service and affordable home remodeling and building prices. We proudly serve Anne Arundel County. Visit us online or call us at 410-987-9771. To see more examples of our work and helpful tips and tricks, be sure to follow us on Facebook and Instagram. Cedar Square Homes MHIC #27095
