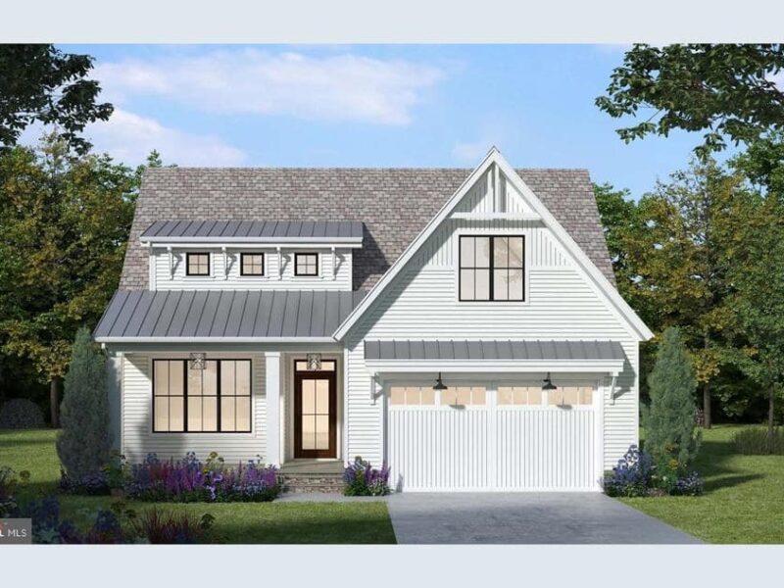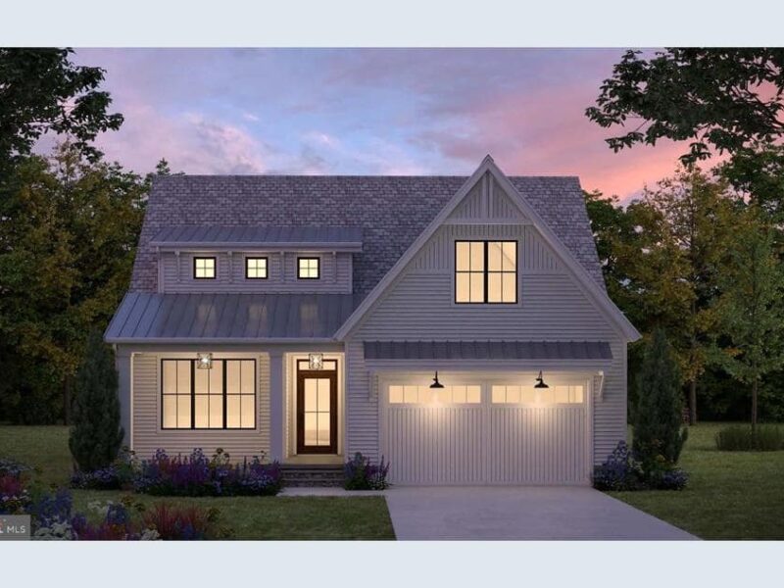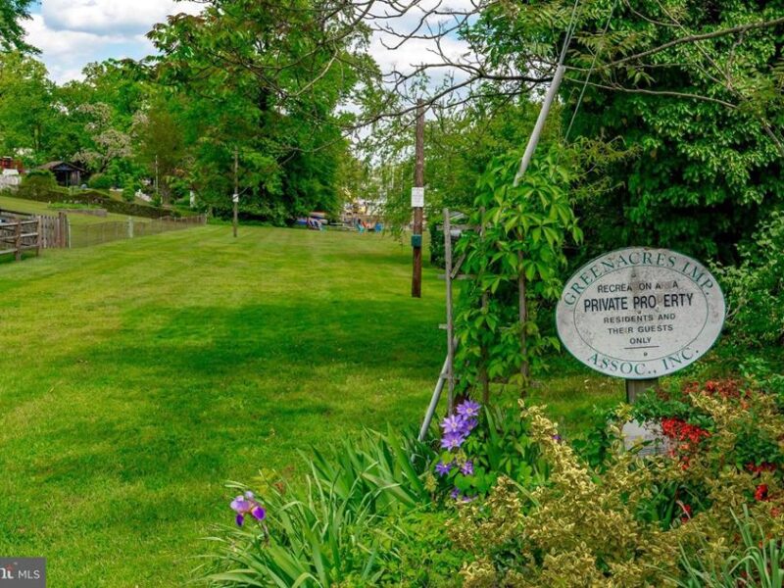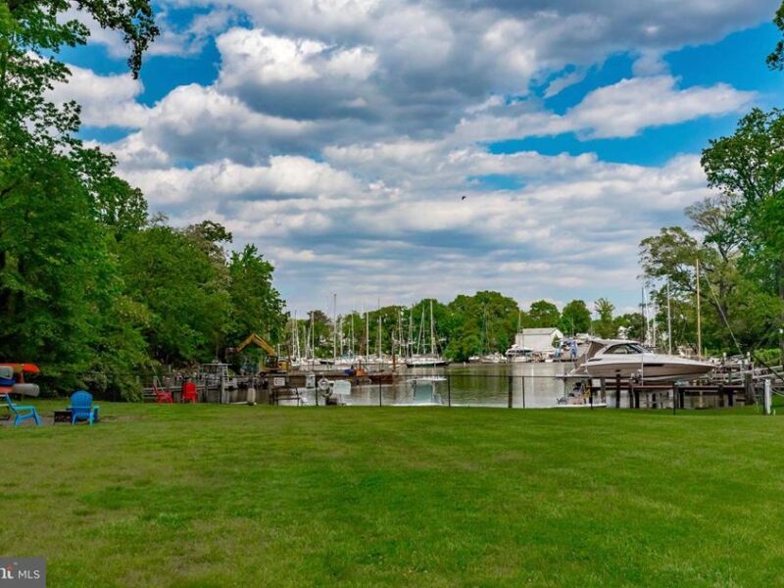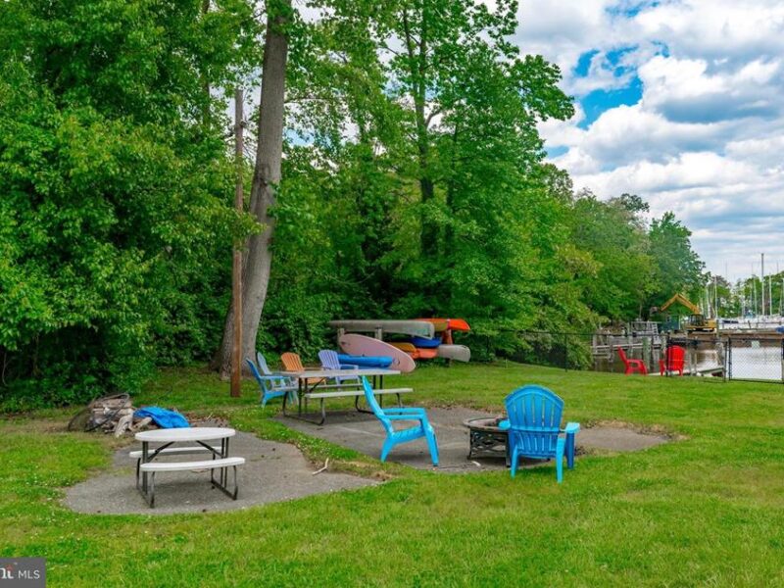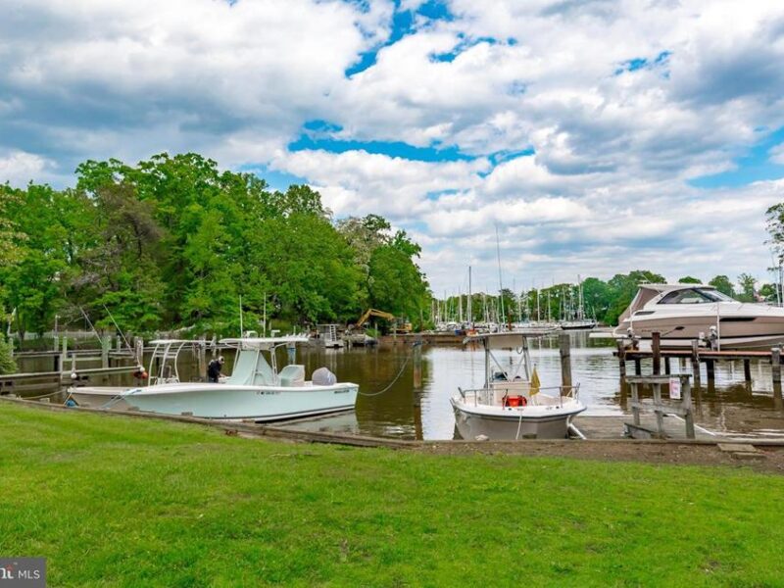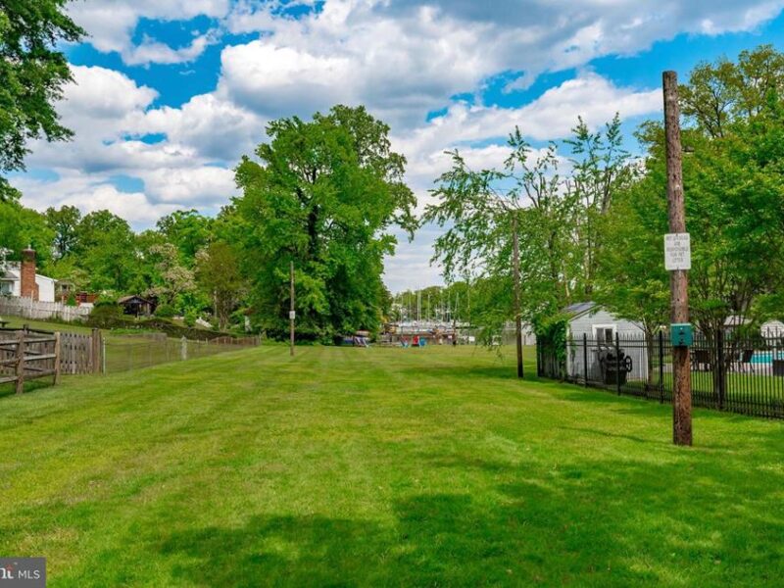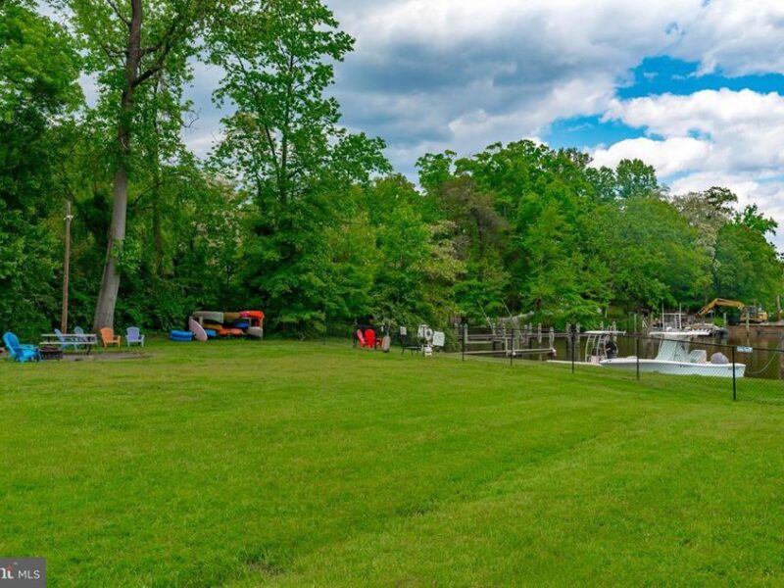$1,250,000
COMING SOON
Eastport Annapolis
Custom Craftsman Build
Coming Soon! Brand New Build! Welcome to Eastport! This amazing community is one of Annapolis s favorite hidden treasures. You are going to love the warmth and charm that the water privileged Green Acres Community has to offer! This fantastic neighborhood is tucked away in the heart of Annapolis and has so much to offer! Friendly neighbors, quiet sidewalk-lined streets, even a community pier! Just a quick walk across the street to the community pier, and you have kayak and paddle board storage, and boat launch.
-
INTERIOR
- Rooms/Areas: Dining Room, Primary Bedroom, Bedroom 2, Bedroom 3, Bedroom 4, Kitchen, Family Room, Library, Foyer, Laundry, Recreation Room, Bathroom 2, Bathroom 3, Primary Bathroom, Full Bath, Half Bath
- Interior Features: Attic, Breakfast Area, Carpet, Crown Moldings, Family Room Off Kitchen, Floor Plan - Open, Formal/Separate Dining Room, Kitchen - Country, Kitchen - Eat-In, Kitchen - Gourmet, Kitchen - Island, Pantry, Primary Bath(s), Recessed Lighting, Soaking Tub, Sprinkler System, Stall Shower, Tub Shower, Upgraded Countertops, Walk-in Closet(s), Wood Floors
- Fireplace: Yes
- Number of Fireplaces: 1
- Fireplace(s): Gas/Propane, Mantel(s), Screen, Gas/Propane, Mantel(s), Screen
- Appliances: Built-In Microwave, Cooktop, Dishwasher, Disposal, Exhaust Fan, Oven - Wall, Oven/Range - Gas, Range Hood, Refrigerator, Stainless Steel Appliances, Water Heater, Water Heater - Tankless
- Flooring: Hardwood, Luxury Vinyl Plank, Ceramic Tile
ROOMS
bathrooms
- Total Bathrooms: 5
- Full Bathrooms: 4
- Half Bathrooms: 1
- Upper Floor Baths: 3
- Upper - Full Baths: 3
- Main Floor Baths: 1
- Main - 1/2 Baths: 1
- Lower Floor Baths: 1
- Lower - Full Baths: 1
- Primary Bathroom: Primary Bathroom - F, Upper 1
bedrooms
- Total Bedrooms: 4
- Bedrooms Upper: 4
- Primary Bedroom: Primary Bedroom - Flooring - Laminate Plank, Walk-In Closet(s), Attached Bathroom, Crown Molding, Upper 1
- Bedroom 1: Bedroom 2 - Flooring - Laminate Plank, Attached Bathroom, Upper 1
- Bedroom 2: Bedroom 3 - Flooring - Laminate Plank, Jack and Jill Bathroom, Upper 1
- Bedroom 3: Bedroom 4 - Flooring - Laminate Plank, Jack and Jill Bathroom, Upper 1
other rooms
- Foyer/Entry: Foyer - Flooring - Laminate Plank, Crown Molding, Main
- Family Room: Family Room - Flooring - Laminate Plank, Lighting - Recessed, Fireplace - Gas, Main
- Kitchen: Kitchen - Flooring - Laminate Plank, Breakfast Bar, Countertop(s) - Quartz, Crown Molding, Kitchen - Eat-in, Kitchen - Country, Kitchen - Gas Cooking, Pantry, Island, Main
- Dining Room: Dining Room - Flooring - Laminate Plank, Crown Molding, Main
- Library: Library - Flooring - Laminate Plank, Lighting - Rec, Main
- Laundry: Upper Floor, Upper 1
ADDITIONAL INFORMATION
- Shared Amenities: Common Grounds, Picnic Area, Pier/Dock
- Security/Safety: Smoke Detector, Sprinkler System - Indoor
EXTERIOR
- Exterior Features: Sidewalks, Street Lights
PARKING
- Garage: Yes
- Garage Spaces: 2
- Total Spaces: 4
- Parking Type: Attached Garage, Driveway, Off Street
- Garage Description: Garage - Front Entry, Garage Door Opener, Inside Access, Oversized
LOCATION
- Municipality: Annapolis
- County: Anne Arundel
- Development Name: Greenacres
- Subdivision: Greenacres
- Cross Streets: Bay Ridge
- Driving Directions: Chesapeake Avenue to Bay Ridge to Janice
- City Limits: Yes
SCHOOL INFORMATION
- School District: Anne Arundel County Public Schools
- Elementary School: Georgetown East
- Middle School: Annapolis
- High School: Annapolis
HEATING & COOLING
- Central air: Yes
- Cooling Type: Central A/C, Zoned, Programmable Thermostat
- Cooling Fuel: Electric
- Heating Type: Programmable Thermostat, Zoned, Forced Air
- Heating Fuel: Natural Gas
- Water Heater: Natural Gas, Tankless
UTILITIES
- Sewer: Public Sewer
- Water: Public
- Utility Description: Under Ground
STRUCTURAL INFORMATION
- Architectural Info: Craftsman, Cottage, Colonial
- Architectural Style: Craftsman, Cottage, Colonial
- Structure Type: Detached
- Builder: Cedar Square Homes
- Construction: Stone, Advanced Framing, Batts Insulation, Blown-In Insulation, Stick Built, T-1-11
- Basement: Yes
- Basement Entrance: Yes
- Basement Desc.: Connecting Stairway, Daylight, Partial, Full, Heated, Improved, Interior Access, Outside Entrance, Rear Entrance, Poured Concrete, Sump Pump, Walkout Stairs, Windows
- Foundation: Concrete Perimeter
- Roof: Architectural Shingle
- Walls/Ceilings: 9'+ Ceilings, High
- Windows: Double Pane, Insulated, Low-E, Screens, Vinyl Clad
- Doors: Insulated
- Stories/Levels: 0
- Stories Description: Lower 1, Main, Upper 1
- Square Feet: 4,100
- Sq. Ft. Source: Estimated
- Living Area: 3,900 Sq. Ft.
- Year Built: 2024
- Year Built Source: Estimated
- Property Condition: Excellent
UNIT INFORMATION
unit 1
- Bathrooms-Lower: 1
LOT FEATURES
- Property View: Garden/Lawn
- Lot Size (Acres): 0.21
- Lot Size (Sq. Ft.): 9,000
- Lot Size Source: Assessor
- Street/Road Desc.: Black Top
- Zoning: RESIDENTIAL
WATER FEATURES
- Navigable Water: Yes
- Water Access: Yes
- Water Front Type: River
- Water Front Name: Back Creek
FINANCIAL CONSIDERATIONS
- Price Per Sq. Ft.: $416.67
- Assessment Year: 2024
- City/TownTax: $2,402
- City/TownTax Freq: Annually
- County Tax: $2,272
- County Tax Freq: Annually
- Tax w/Assessment: $353,133
- Tax Amount: $4,674
- Tax Year: 2024
DISCLOSURES AND REPORTS
- Buyer’s Brokerage Compensation: 2.5%
- Ownership: Fee Simple
- Lot Number: 64
Listing by Wendy Oliver
Coldwell Banker Realty
3 Church Circle, Annapolis MD 21122
(cell) 443-336-5091
(office) 410-263-8686

