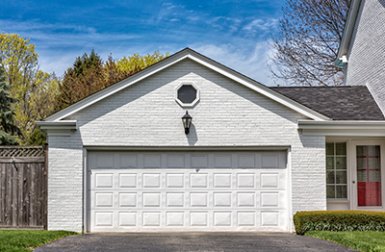
Home improvement ideas will come along at some point, and eventually, you will want to transform some of the spaces that you already have.
Is a Garage Conversion Feasible?
First of all, you will need to ask yourself if a garage conversion can even happen. It is an excellent question to bring up with your builder partner before the garage itself is raised. After all, attached garages and detached garages call for different square footage requirements. Likewise, the architecture of the garage could preclude exploring this option entirely. But if your garage is convertible, then consider how to
Reconfigure the garage door;
Integrate heating and cooling;
Add plumbing utilities;
And decide where parking and storage will go
Do You Need to Secure Permits?
Permits are an indispensable part of any home construction-related project. Whether or not you need a permit is definitely a good question for your builder partner. That’s because reputable custom home builders will handle the permitting process for you, saving you plenty of time, money, and hassle. Talking to architects and representatives from the Zoning Department may become necessary as a byproduct of this undertaking. Variances and easements could also apply especially if your neighborhood Homeowners Association has some input that they would like to give.
What Are Some Possible Room Designs?
This part of the home improvement process is where the fun begins. Your garage can turn into a playroom, a studio apartment (especially if you have a loft!), an extra bedroom, an art studio, a home office, or a second family room. Just take living space and square footage into consideration – and don’t forget about your county guidelines regarding fire safety, ventilation, and points of egress. In the end, your budget will more than likely dictate your outcome!
Questions? Call Cedar Square Homes Today!
Whether you are ready to start the custom building home journey or you still have more questions, the trained professionals at Cedar Square Homes are here to help you out. We are beloved throughout Maryland and beyond for our attentive service and affordable home remodeling and building prices. We proudly serve Anne Arundel County. Visit us online or give us a call at 410-987-9771. To see more examples of our work and for helpful tips and tricks, be sure to follow us on Facebook and Instagram. Cedar Square Homes MHIC #27095
